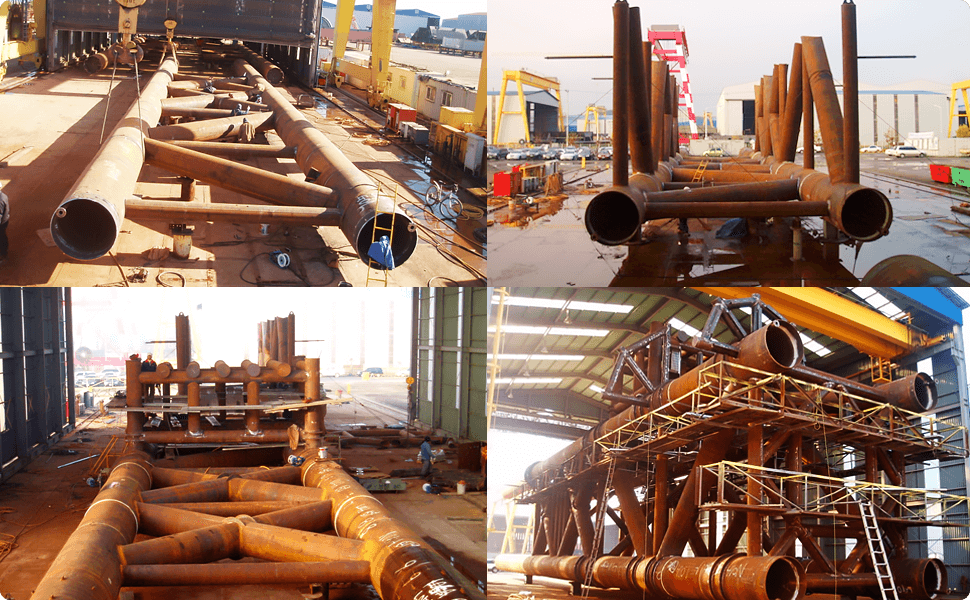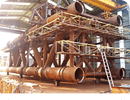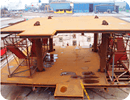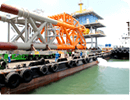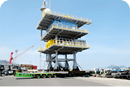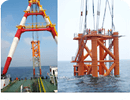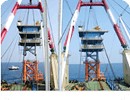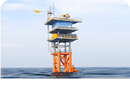Korea Ocean Research Stations
Center Specification
- Total Area: 286 m2/Total weight 640 tonnes
- Deck area and facilities
Roof Deck (163㎡) : weather tower, satellite, lighthouse, solar panels, wind generator, rain-water storage tank, hoist Main Deck (146㎡) : meeting room, bedroom, washroom, battery room, switch-gear room, solar panels Cellar Deck (140㎡) : diesel generator, winch, oil tank Walkway Deck (26㎡) : Junction box, grating, water pump. Sheave post, boat landing


Design Criteria
- Structure Life Span 50 Years (fatigue lifetime: 100 Years)
- Wave Height 20.95m (max), cycle: 14.52 sec
- Wind Speed 38.7m/s (hourly average)
- Water Level 2.948m (astronomical 2.348m+seasonal 0.6m)
- Current 2.832m/s (tidal 1.543m/s + wind driven 0.839m/s)
- Earthquake 0.07g (Richterll magnitude 5.7)
- Corrosion Prevention room paint + electric prevention (anode) + permit corrosion
- Marine Structure External Pressure simultaneous calculation of wind pressure, current pressure, wave force
 Click to see enlarged photos per deck!
Click to see enlarged photos per deck!
Cellar Deck
Diesel generator, observation winch, oil tank
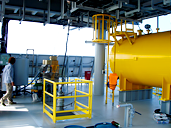
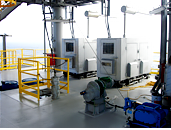
Roof Deck
Light pole, weather tower, rain-water tank, solar battery, wind generator
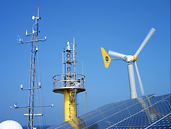
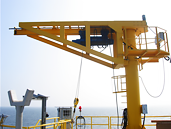
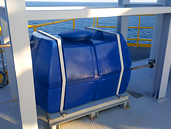
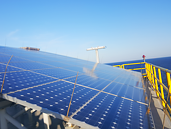
Walk-way Deck
Observation pulley
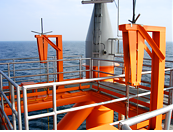
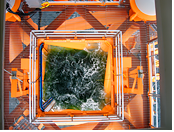
Main Deck
Living space(bedroom, meeting room, battery room, switch-gear room), solar battery, hoist crane
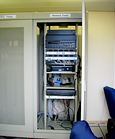
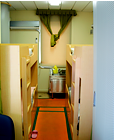
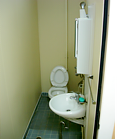
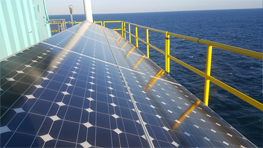

Construction Process
